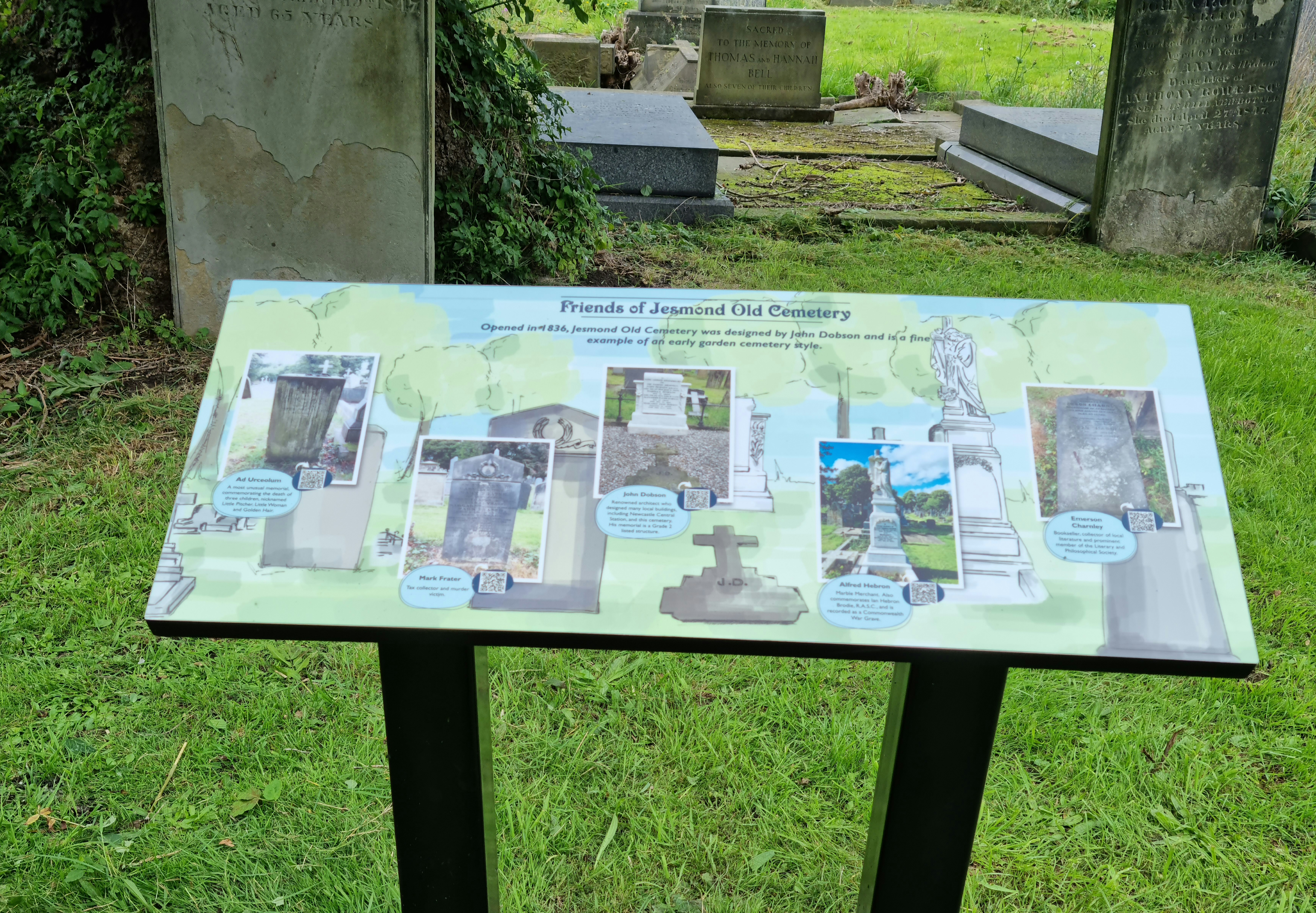Bio Blitz at Jesmond Old Cemetery.
The Friends of Jesmond Old Cemetery, in conjunction with the Natural History Society of Northumbria, are hosting a ‘Bio Blitz’ on Sunday 28th July, from 11:00 til 15:00. The idea is to find out exactly what crawls, flies, grows and walks in Jesmond Old Cemetery – a kind of urban safari, if you like – with a view to contributing to the Gosforth’s Wild Web project, and also to help us produce a map of JOC, highlighting what can be found there, in addition to the gravestones and monuments!!
So, we will have experts from the Natural History Society of Northumbria in attendance, who will also be providing an array of kit to help us safely catch (and release, once identified) what we can find in JOC. The Friends will, naturally, be there too, and we will help guide you through JOC, providing smiles, information and refreshments.
It is a ‘drop in’ kind of a session, so no need to stay all day – just pop in for as long as you like. All welcome, particularly well behaved children….









